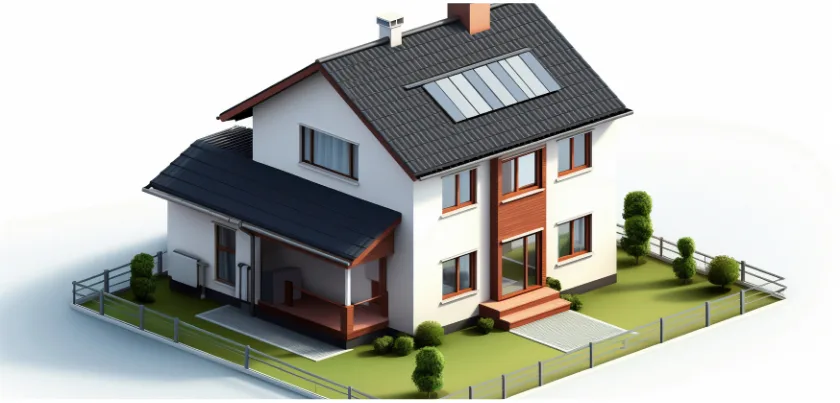3D Architectural Rendering: How It Helps You Visualize Your Dream Project

Imagine seeing your dream home or office in full colour, from every angle, before even laying a single brick. That’s the power of 3D architectural rendering – a modern solution that brings architectural designs to life. In today's fast-paced world, where design clarity, visual planning, and smart decisions are essential, 3D rendering has become a game-changer in Indian architecture. Whether you're a homeowner in Delhi NCR or a commercial builder in Rohini, 3D design services can save you time, money, and stress. We’ll explain what 3D architectural rendering is, how it works, and why it's an essential step in planning any construction or interior project in India.
What is 3D Architectural Rendering?
3D architectural rendering is the process of creating realistic images or videos of your building project using advanced software. These renderings show:
- The full structure
- Interiors and exteriors
- Materials, colours, furniture, lighting
- How the building looks from different angles
In short, it is a virtual version of your project – so you can see what you’re getting before it’s built.
Types of 3D Renderings:
- 3D Exterior Rendering: Shows building façade, garden, boundary, parking, etc.
- 3D Interior Rendering: Includes furniture layout, lighting, wall colours, decor.
- 3D Floor Plans: Flat layout in 3D for room positioning and planning.
- 3D Walkthroughs or Flythroughs: Like a video tour of your future home.
Why 3D Rendering is Popular in India (Especially Delhi NCR)
In areas like Delhi, Gurugram, Noida, and Rohini, where space is limited and construction is expensive, clients demand more clarity and perfection before starting work.
Here’s why 3D architectural visualization is trending:
- Reduces confusion between client and architect
- Helps with faster approvals from family members or committees
- Makes it easier to decide colours, furniture layout, ceiling designs, etc.
Avoids expensive on-site mistakes
Key Benefits of 3D Architectural Rendering
Visual Clarity
Gone are the days of confusing 2D drawings. 3D renders show the real look and feel of your space, so you know exactly what you’re getting.
Better Design Decisions
Want a white marble floor or wooden texture tiles? 3D renders let you see both options before deciding.
You can visualise:
- Paint colours
- False ceiling patterns
- Furniture placement
- Lighting moods
Saves Time and Cost
A small mistake in planning can cost lakhs later. But with 3D renders, you can:
- Spot errors early
- Suggest changes before construction
- Finalise details confidently
This avoids rework costs and delays.
Client–Contractor Coordination
Often, what the architect imagines and what the client expects is different. 3D rendering acts like a bridge between vision and execution.
It improves communication between:
- Architect
- Interior Designer
- Contractor
- Client
Marketing & Presentations
For real estate builders, hotel owners, or commercial project owners, 3D renders are useful for:
- Brochures
- Advertisements
- Online listings
- Investor presentations
It helps sell properties even before construction is completed.
How Does the 3D Rendering Process Work?
At Shree Constructions & Interior, here’s how we offer 3D design services in a professional way:
Step 1: Project Brief
We understand your needs, space size, style preferences, and budget.
Step 2: 2D Drawings
Initial architectural layout (floor plan, elevations, etc.) is created.
Step 3: 3D Modeling
We create the 3D structure in specialised software like:
- SketchUp
- AutoCAD
- 3ds Max
- Lumion
- V-Ray
Step 4: Material & Colour Selection
We apply textures like:
- Wood
- Tiles
- Wallpaper
- Paint shades
Step 5: Lighting and Camera Angles
We set up natural and artificial lighting and place virtual cameras to show different views.
Step 6: Final Rendering
We export high-quality images or walkthrough videos, ready to be shared or reviewed.
Real-World Use Cases in Delhi NCR
- Residential Clients: Before building their 3-storey home in Bawana, a client wanted to see exterior elevation designs. We provided 3 options in 3D – one of which became the final choice.
- Commercial Project: A new office in Rohini Sector 11 wanted modern interiors with glass partitions, wooden panels, and mood lighting. 3D interior rendering helped them finalise everything before execution.
- Retail Showroom: For a jewellery showroom in Pitampura, 3D visualisation helped plan lighting, customer movement, and showcase positioning.
Tools & Technologies We Use
At Shree Constructions & Interior, our 3D rendering process uses the latest tools:
- AutoCAD – for 2D layout base
- SketchUp – quick modeling
- 3ds Max + V-Ray – photorealistic rendering
- Lumion – for cinematic walkthrough videos
- Photoshop – for final touch-up
Our team includes trained 3D visualizers, interior designers, and architects to deliver accurate, beautiful results.
FAQs about 3D Rendering
Q1. Is 3D rendering costly?
No. It is affordable and saves money by avoiding construction mistakes. Packages start from ₹2,500 for basic views.
Q2. How much time does it take?
Simple renderings take 2–3 days. Complex walkthroughs may take a week.
Q3. Can changes be made after rendering?
Yes. We allow 2–3 revisions, depending on the package.
Q4. Do you provide 3D services without construction?
Yes, even if you already have your contractor, we offer only 3D design services.
Conclusion
3D architectural rendering is no longer a luxury – it’s a smart necessity. From making confident decisions to impressing buyers, it brings life to your ideas and ensures smoother execution.
If you’re building or renovating your home or office in Delhi NCR, let us help you see your dream project before it’s built.
Contact the Experts in 3D Design
Shree Constructions & Interior
✅ 3D Home & Office Rendering
✅ Architectural Design & Planning
✅ Turnkey Construction + Interior
📞 +91-9355482982
🌐 www.shreeconstructions.in
