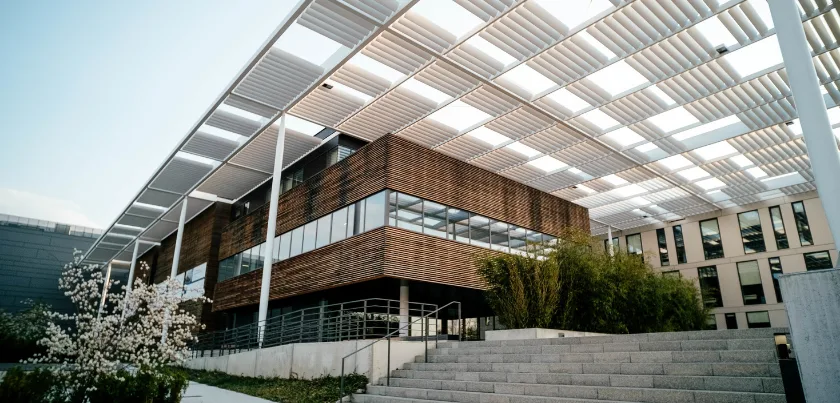Commercial Architectural Solutions for Alipur Businesses

In today’s competitive market, the design and functionality of your commercial space directly impact your brand image, employee productivity, and client perception. Alipur, with its growing business hubs and commercial complexes, demands architectural solutions that blend aesthetics, utility, and compliance seamlessly. Here’s how professional commercial architecture services can transform your business premises in Alipur.
Importance of Strategic Commercial Architecture
Commercial architecture is more than exterior aesthetics; it ensures:
- Optimal space utilisation for operations
- Smooth circulation flow for staff and customers
- Compliance with safety, accessibility, and municipal norms
- Brand-aligned design to create strong market positioning
Designing for Business Type and Brand Identity
Architects design commercial spaces based on your specific business needs:
- Retail showrooms: Attractive facades, open layouts, and display-focused lighting
- Offices: Ergonomic layouts, collaborative zones, and private cabins
- Restaurants and cafes: Efficient kitchen layouts, ventilation, and themed interiors
- Clinics and service centres: Hygienic planning, clear zoning, and comfortable waiting areas
This tailored design approach creates a space that reflects your brand identity and enhances customer experience.
Space Planning for Maximum Efficiency
Professional architects plan:
- Workstations for optimal team collaboration
- Reception and waiting areas for client comfort
- Adequate storage solutions integrated aesthetically
- Meeting rooms with acoustic treatments for privacy
Efficient planning boosts productivity while utilising every inch of your commercial property.
Compliance with Local Building Codes
Commercial spaces in Alipur require strict adherence to:
- Fire safety norms (staircase width, fire exits, alarms)
- Accessibility standards for the differently abled persons
- Parking requirements based on property size
- Structural safety and environmental clearances
Architects handle all approvals, ensuring your business operates legally without future hurdles.
Sustainable and Energy-Efficient Designs
Modern commercial architecture prioritises sustainability through:
- Energy-efficient lighting and HVAC systems
- Insulated glazing to reduce heat gain
- Water-saving plumbing fixtures
- Green walls or terrace gardens to improve building performance and aesthetics
These initiatives not only reduce operational costs but also enhance your corporate social responsibility image.
Flexible and Future-Ready Spaces
Businesses evolve rapidly. Architects create:
- Modular layouts to reconfigure spaces as team sizes grow
- Expandable structures for future vertical or horizontal extensions
- Designs accommodating smart technologies and automation upgrades
Such flexibility ensures long-term utility and ROI for your commercial property.
Creating Inviting Exteriors
First impressions matter. Commercial architectural solutions include:
- Eye-catching facades with unique materials, textures, or branding elements
- Effective signage design integrated with the building’s architecture
Landscaping and outdoor lighting to create a welcoming entrance
Interior-Exterior Integration
Professional architects ensure interior design complements exterior architecture for a cohesive look, enhancing:
- Brand professionalism
- Customer trust and retention
- Employee pride in their workspace
Project Management and Execution
Architects coordinate:
- Structural, MEP, and interior consultants
- Contractors, vendors, and site engineers
- Timelines, quality control, and approvals
This holistic project management ensures seamless execution without cost overruns or delays.
Enhancing Property Value
Well-designed commercial properties:
- Attract premium tenants or buyers
- Command higher rental income
- Build long-term brand value
Investing in architectural planning pays off by creating spaces that stand out in Alipur’s competitive market.
Conclusion
Professional commercial architectural solutions in Alipur create business spaces that are functional, attractive, compliant, and future-ready. Whether you’re setting up a new showroom, office, or restaurant, strategic design ensures you maximise your property potential while creating an impactful brand presence.
At Shree Constructions & Interior, we specialise in:
- End-to-end commercial architectural design
- 3D visualisation for confident planning
- Integrated construction and interior solutions
Contact us today to design commercial spaces that drive your business growth and success in Alipur.
Contact Shree Constructions & Interior Today!
Company Name: Shree Constructions & Interior
Company Address: 215, Ground Floor, Pocket 2, Block F, Sector 16, Rohini, Delhi, 110089
Company Phone No.: +91-9355482982
