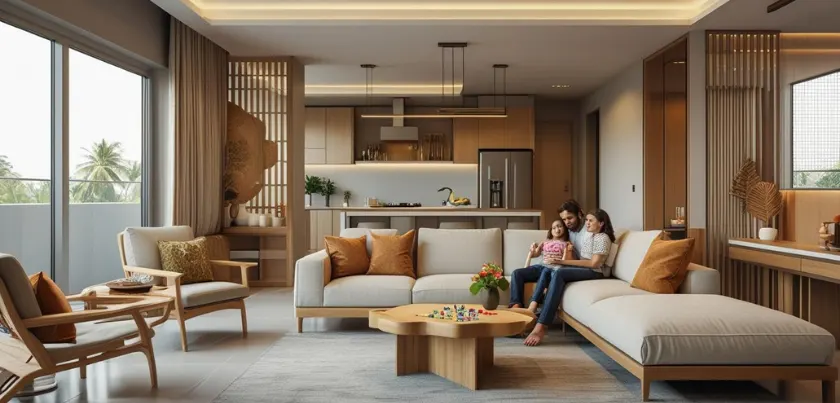Open Concept Renovations for Rohini Living Rooms

As homes in Rohini evolve to meet the needs of modern families, traditional room divisions are being reimagined. Enter the open concept living room, a layout that eliminates unnecessary walls to create seamless transitions between spaces. It’s a trend that’s not just about aesthetics; it’s about functionality, light, and lifestyle. At Shree Constructions & Interior, we’ve helped dozens of Rohini homeowners transform congested layouts into spacious, breathable homes. In this post, we’ll guide you through the benefits, design considerations, and implementation strategies for a successful open-concept living room renovation.
What Is an Open Concept Living Room?
An open-concept layout typically merges the living room, dining area, and kitchen into one flowing space. It:
- Removes physical barriers (like walls and doors)
- Improves sightlines and natural lighting
- Makes small spaces feel larger
- Encourages social interaction and multifunctional use
Why Rohini Homes Need Open Layouts
Many older Rohini flats and houses have boxy rooms with poor ventilation and restricted movement. An open plan:
- Makes homes appear bigger than their square footage
- Allows parents to supervise children while cooking or working
- Increases airflow and natural sunlight
- Offers flexibility for furniture and activities
- Matches today’s lifestyle and design preferences
How to Plan an Open Living Space in Rohini
Identify Which Walls Can Be Removed
Not every wall is safe to break. Our engineers at Shree Constructions & Interior assess:
- Load-bearing vs. non-load-bearing walls
- Electrical and plumbing conduits
- Structural safety and support beams
Tip: Partial walls or pillars can maintain structure while offering openness.
Use Zoning Instead of Walls
Even without walls, zones can be defined using:
| Method | Example |
|---|---|
| Rugs | Separate living and dining areas |
| Lighting | Pendant lights above dining, recessed lights for seating |
| Flooring | Wooden flooring for living area, tiles for kitchen |
| Ceiling design | Coffered ceiling above lounge area |
Focus on Functional Furniture Layout
In an open-concept design, furniture defines space. Some layout ideas:
- Sofa backs facing dining table = natural divider
- Kitchen islands separating cooking and socializing zones
- Sectional sofas forming a boundary in studio-style layouts
- Custom built-ins for storage and seating
Embrace Light and Transparency
Natural light is one of the biggest advantages of open spaces. To maximize it:
- Use large windows or French doors
- Include glass partitions or sliding doors for privacy when needed
- Choose light-colored walls and reflective surfaces
- Avoid bulky furniture or dark wood that absorbs light
Before & After: Open Concept Living Room in Rohini
Before Renovation (Client in Sector 24):
- 3 separate rooms (kitchen, dining, living)
- One small window in each
- Dark interiors, low ventilation
After Shree Constructions & Interior Renovation:
- Removed two partition walls
- Created a continuous L-shaped kitchen-dining-living space
- Installed full-height windows and false ceiling with cove lighting
- Used neutral tones and open shelves
✨ Result: 200 sq. ft. space now feels like 400 sq. ft.!
Material & Design Suggestions for Rohini Homes
| Element | Best Open Concept Options |
|---|---|
| Flooring | Seamless vitrified tiles or wooden laminates |
| Walls | Neutral paint shades like off-white, beige, or dove gray |
| Lighting | LED downlights, track lights, cove lights |
| Ceiling | False ceiling with zoning patterns |
| Furniture | Modular, multifunctional, and minimal design |
Common Mistakes to Avoid
- Removing load-bearing walls without structural alternatives
- Cluttering the open space with heavy furniture
- Ignoring acoustics—open spaces can echo without rugs or curtains
- Poor ventilation planning (especially if kitchen is included)
- No clear division between zones—leading to visual chaos
Open Layout on a Budget: Smart Tips
- Reuse furniture with lighter upholstery
- Add mirrors to reflect light and expand feel
- Use modular kitchen counters as dining tables
- Replace wall partitions with open shelves or curtain dividers
- Prioritize lighting to elevate even simple materials
Why Choose Shree Constructions & Interior in Rohini
- 15+ years of experience in smart renovations
- Tailored open-layout plans for Rohini flats and bungalows
- Structural safety and aesthetic harmone
- Transparent budgeting with material guidance
- End-to-end execution—planning, civil work, interiors
Conclusion: Open Up to New Possibilities
Whether you live in a compact Rohini flat or a two-storey home, an open-concept living room can transform how you experience your space. It’s not just a design, it’s a lifestyle upgrade. With careful planning and expert execution, your living area can feel larger, lighter, and livelier. Let Shree Constructions & Interior help you open up your home the right way.
Contact Shree Constructions & Interior Today!
Company Name: Shree Constructions & Interior
Company Address: 215, Ground Floor, Pocket 2, Block F, Sector 16, Rohini, Delhi, 110089
Company Phone No.: +91-9355482982
