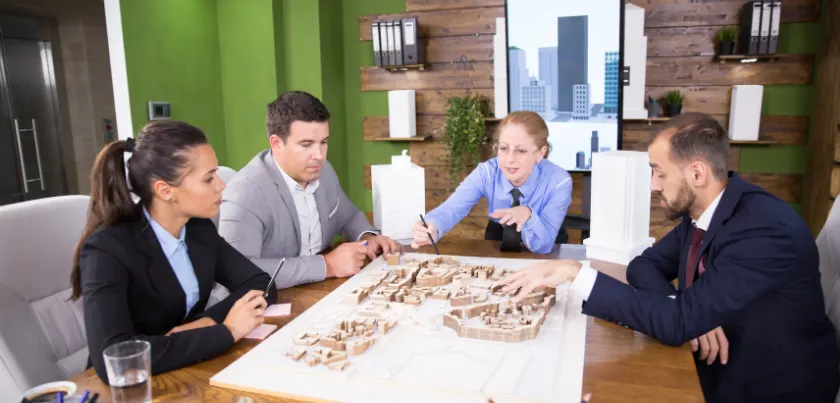Planning Your Dream Home: Architectural Design Process in Khera Kalan

Building a home is more than constructing walls and a roof. It’s about translating your dreams into practical designs that reflect your lifestyle. In Khera Kalan, where residential development is growing rapidly, understanding the architectural design process helps homeowners plan efficiently, save costs, and ensure a seamless project execution. Here’s a detailed guide on how architects plan and design your dream home from concept to completion.
Initial Consultation and Requirements Analysis
The process begins with
- Client meetings to understand your vision, lifestyle, family needs, and future plans
- Discussions on plot size, location advantages, and constraints
- Setting budget expectations and timelines
This stage ensures the architect aligns the design with your goals right from the start.
Site Analysis and Measurements
The architect conducts a detailed site analysis, which includes:
- Physical measurements and land slope study
- Analysing surroundings for privacy, sunlight, and views
- Checking municipal by-laws and restrictions for Khera Kalan plots
This ensures the design maximises the plot potential within regulatory norms.
Conceptual Design Development
Based on requirements and site study, the architect creates:
- Initial layout plans with room placements, dimensions, and circulation flow
- Zoning plans for private (bedrooms) and public (living, dining) areas
- Multiple layout options for your feedback
This conceptual design stage is crucial to lock the basic planning direction before detailing.
3D Views and Elevation Design
Once layouts are approved, architects develop:
- 3D exterior views showcasing elevation style, materials, and aesthetics
- Mood boards for facade materials like stone cladding, tiles, or paint textures
- Initial interior zoning visuals if interiors are included in scope
These visuals help you imagine the final built form and make confident decisions.
Structural Design Coordination
Architects coordinate with structural engineers to ensure:
- Structural safety and compliance with local codes
- Beam, column, and slab layouts are aligned with architectural planning
- Cost optimisation without compromising design integrity
Services Planning
At this stage, MEP (Mechanical, Electrical, Plumbing) planning is integrated, including:
- Electrical points and lighting layout
- Plumbing lines for bathrooms and kitchens
- AC and ventilation duct placements
- Smart home provisions for future upgrades
This prevents rework during construction and ensures smooth utility functioning.
Municipal Approval Drawings
The architect prepares and submits:
- Sanction drawings as per municipal guidelines
- Structural safety and environmental compliance documents
- Liaison support until plan approvals are obtained
In Khera Kalan, approvals are crucial before starting any construction to avoid penalties.
Detailed Working Drawings
Post-approval, detailed drawings are prepared for contractors, including:
- Floor plans with dimensions
- Sections and elevations for clarity
- Door-window schedules
- Flooring, ceiling, and tile layout plans
- Detailed bathroom and kitchen designs
These ensure accurate execution as per design intent.
Interior Design Integration
If interiors are part of the scope, architects:
- Develop modular kitchen, wardrobe, and furniture layouts.
- Suggest materials, finishes, and color palettes.
- Create 3D interior renders for approval.
This creates a cohesive design language from architecture to interiors.
Site Supervision and Project Management
Architects often provide site visits to:
- Ensure the design is followed accurately
- Coordinate with contractors and vendors
- Resolve unforeseen site challenges effectively
Regular supervision maintains quality standards throughout execution.
Benefits of a Structured Architectural Design Process
- Saves time and avoids rework
- Ensures design is practical and buildable
- Optimises costs by planning every detail in advance
- Creates a home that blends aesthetics, functionality, and compliance seamlessly
Conclusion
The architectural design process in Khera Kalan is systematic, detailed, and crucial to building a dream home that aligns with your vision and local regulations. Working with experienced architects ensures smooth planning, approvals, and execution without stress.
At Shree Constructions & Interior, our architectural team specialises in:
- End-to-end design and municipal approvals
- 3D visualisation for confident decision-making
- Integrated interiors and construction services
Contact us today to start planning your dream home with Khera Kalan’s trusted architectural experts.
Contact Shree Constructions & Interior Today!
Company Name: Shree Constructions & Interior
Company Address: 215,Ground Floor, pocket 2 ,Block F, Sector 16, Rohini, Delhi, 110089
Company Phone No: +91-9355482982
